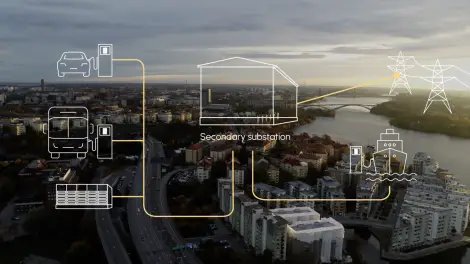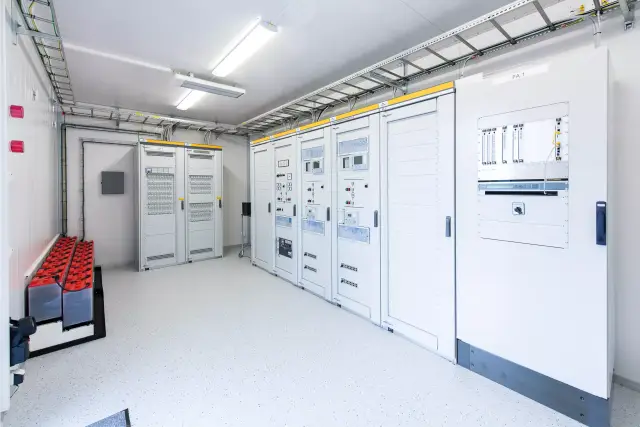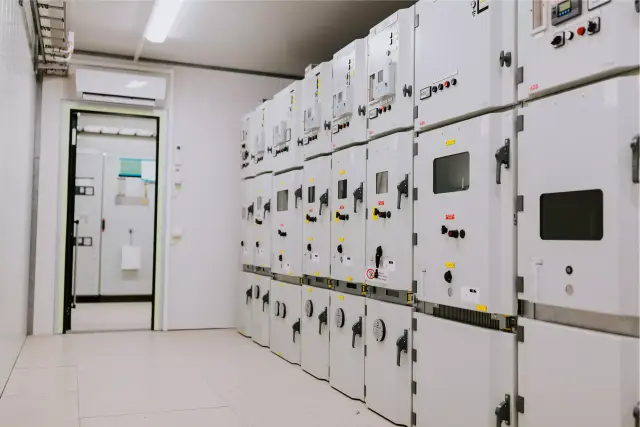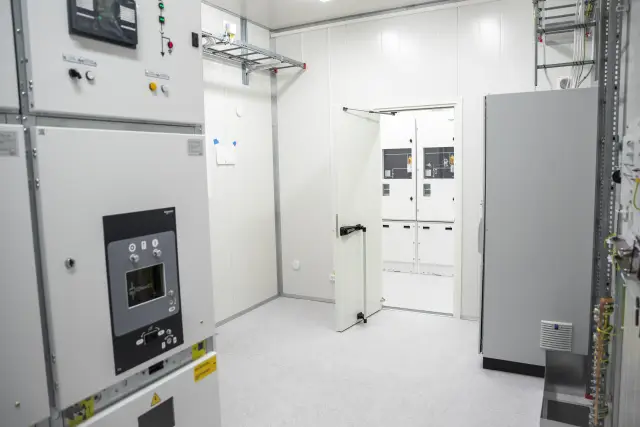
Holtab's expertise in demand as plug-in cars increase
In the transport sector, the development of electrified vehicles is going fast. “An e-revolution is happening right now,” says Carl-Fredrik Gyllenhammar, responsible for Holtab’s investment in electrified transport, e-mobility.


















